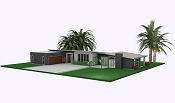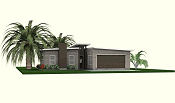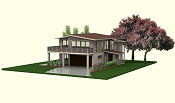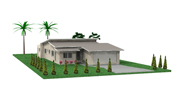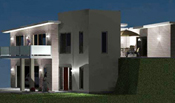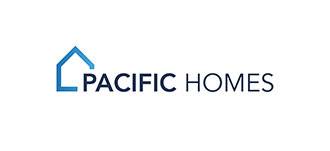 |
 |
Pacific Homes Plans
This is a small selection of plans from previous builds. We don’t offer cookie cutter’ homes, each home is individually designed to suit the section, environment and your requirements. Each of the models below can be enlarged by clicking on the image and the floor plans can be downloaded and printed (pdf format).
Total Area 234m2 Download Plan |
Total Area 221m2 Download Plan |
Total Area 201m2 Download Plan |
© 2007 Pacific Homes website by online designs
